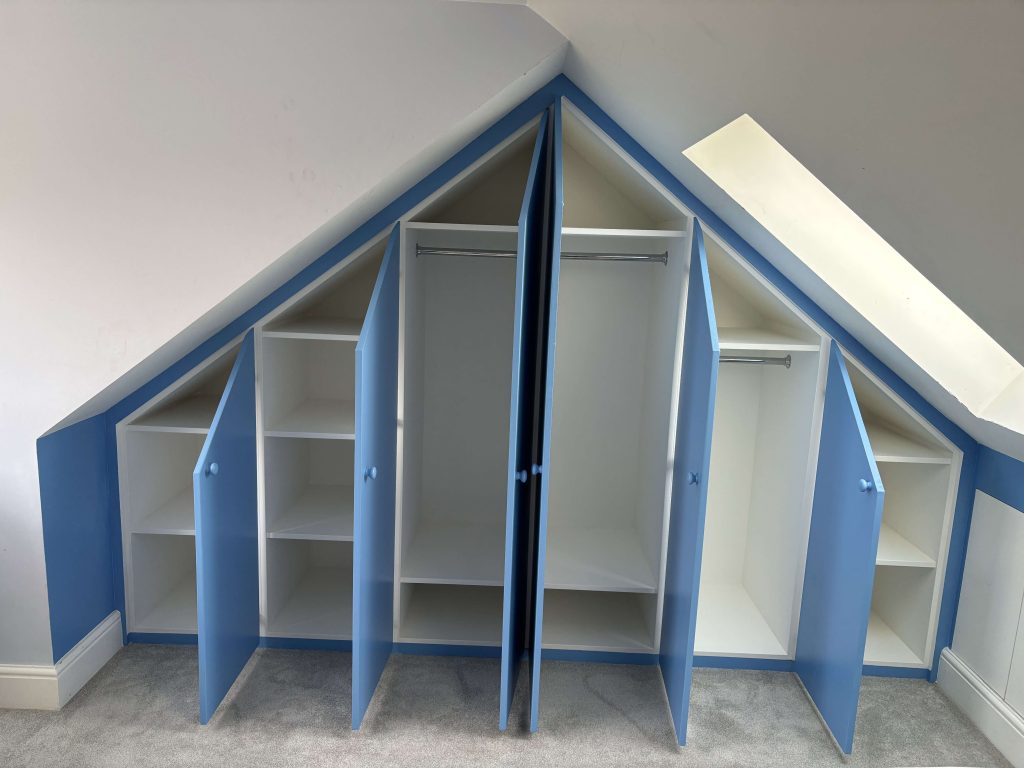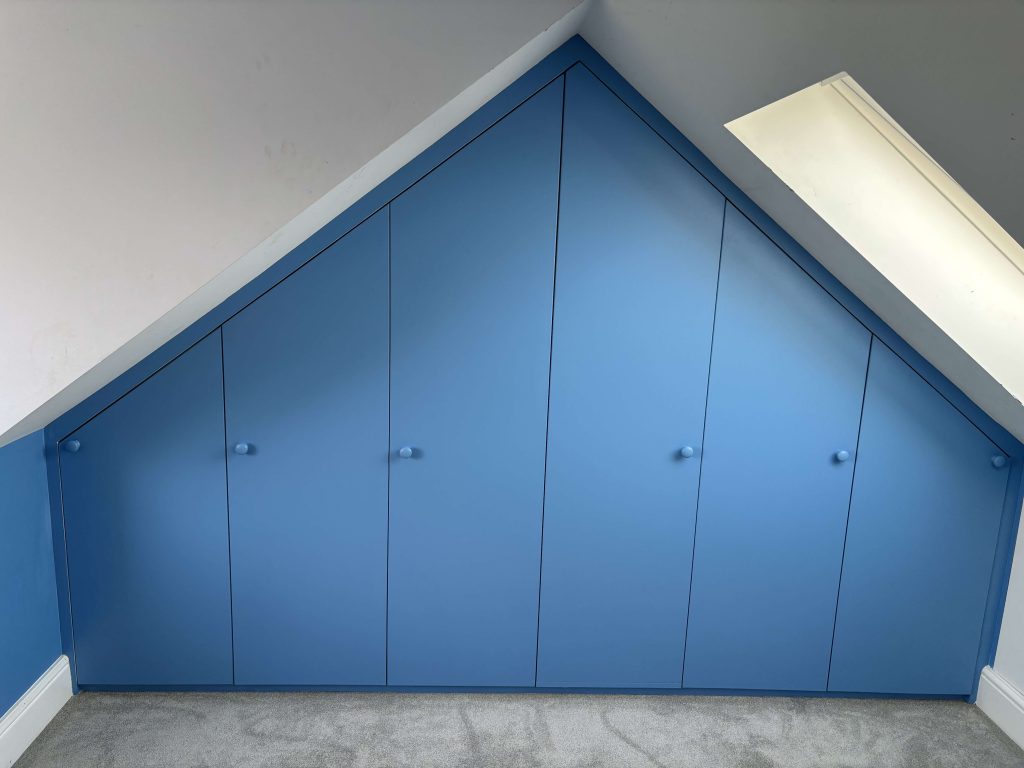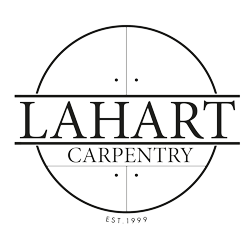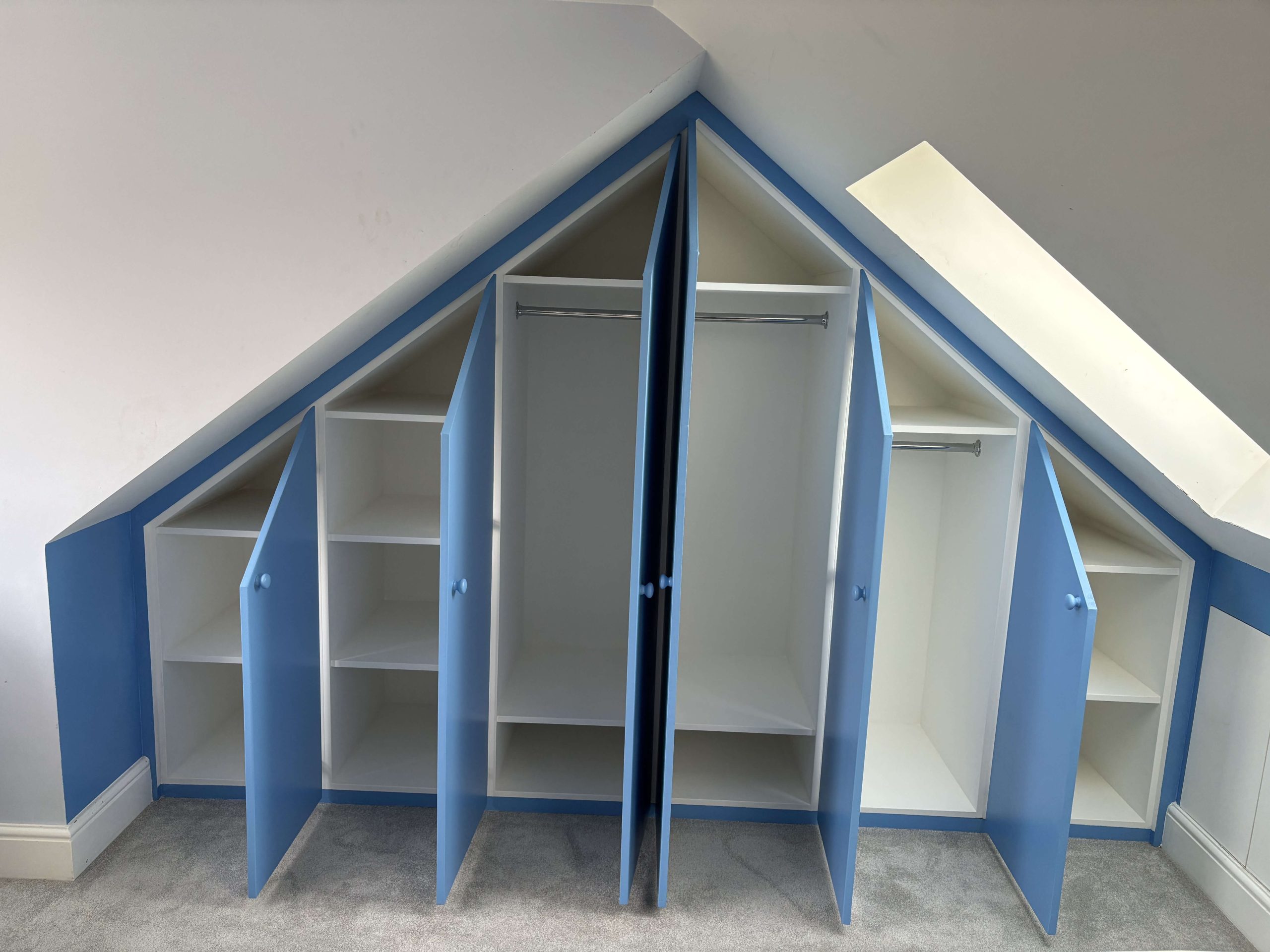Loft conversions and attic bedrooms are a brilliant way to maximise space in your home, but they often come with unusual angles, awkward nooks, and height restrictions that can make furnishing them quite a puzzle. One of our recent projects in Wandsworth involved exactly that – a child’s loft bedroom with sloped ceilings on both sides and a peak ceiling height of just 1.9 metres.
At first glance, the space felt a little tricky to work with. With pitched sides dominating the room and minimal height at the edges, it wasn’t immediately clear how best to use the wall space for storage. However, after discussing various options with the client, we settled on a clever and visually striking solution: a full run of custom wardrobes and storage cupboards that tuck perfectly into the shape of the room.
The result? A stylish, practical, and fully functional storage solution that makes the most of every available inch – and looks fantastic, too.

Understanding the Space
The bedroom itself is tucked under the roof of a terraced home, where the sloped ceiling means traditional furniture just wouldn’t fit. The usable wall space ran under the two pitched sides, creating a recessed area with limited head height. While these kinds of loft spaces are charming and full of character, they can be difficult when it comes to planning storage or fitting furniture.
With a peak height of just 1.9 metres at the tallest point, standard freestanding wardrobes simply weren’t an option. Instead, we looked at how we could work with the angles, not against them. By building a bespoke solution that followed the lines of the ceiling, we were able to design something both practical and visually integrated.
Collaboration with the Client
One of the aspects we enjoy most about our work is collaborating closely with homeowners to create something personal and functional. In this case, we sat down with the client to explore different ideas. We considered everything from drawers and shelving to lower-level cupboards or even leaving the space open. But ultimately, the decision was made to go with a continuous run of built-in wardrobes and cupboards, which would maximise storage while maintaining a clean, cohesive look.
We also helped the client decide on a two-tone colour scheme, which works beautifully in this space. The contrast between the internal and external finishes adds a subtle layer of interest without overwhelming the room. It’s a clever touch that gives the wardrobes a bespoke, tailored feel while still blending seamlessly into the overall aesthetic of the bedroom.
Practical and Aesthetic Benefits

One of the key advantages of made-to-measure wardrobes – especially in loft conversions – is the ability to tailor every element to suit the space. From the angles of the ceiling to the depth and height of each cupboard, every part of this design was crafted to fit perfectly.
Beyond practicality, the new wardrobes have added a sense of order and calm to the bedroom. Where previously there was an awkward space that didn’t really serve a purpose, there is now a tidy, organised area for storing clothes, toys, and all the essentials that come with a child’s room.
The doors and finishes also help lift the room visually. The colour scheme chosen by the client is soft yet modern – a great example of how a smart design choice can elevate the feel of a space.
Working in Tricky Lofts – A Speciality of Ours
We love working on loft projects just like this one. While they might seem a little daunting at first, the unique character of loft spaces often opens up opportunities for creativity. No two are ever quite the same, which means each solution needs to be carefully thought out and tailored.
Over the years, we’ve worked on all sorts of loft conversions, from master bedrooms with exposed beams to small box rooms tucked under rafters. Whether it’s wardrobes, shelving, under-eaves drawers or custom window seating, we take pride in coming up with smart ways to turn difficult spaces into useful, attractive features of the home.
Why Bespoke Makes a Difference
While off-the-shelf furniture works in standard rooms, lofts rarely play by the rules. Choosing a bespoke solution means you can make use of every millimetre – without having to compromise on storage, function, or style.
Custom wardrobes also allow you to:
- Choose your own internal layout (rails, shelves, drawers, etc.)
- Pick colours and finishes that match your decor
- Follow the shape of the room with angled cuts and scribing
- Add built-in lighting, handles, or soft-close mechanisms
- Futureproof your design with flexible storage space
It’s these kinds of details that make a room not just usable, but enjoyable to spend time in.
Watch the Transformation
We’ve put together a short video from the painter showing the finished result – you can watch it here.
It gives a great sense of how the wardrobes fit into the space and how they’ve completely changed the feel of the room. Sometimes it’s hard to visualise the difference a bespoke piece can make, but seeing it in situ really brings the transformation to life.
Got a Loft Space That Needs Some Love?
If you’ve got an unusual loft area or an underused nook in your home, we’d love to help you unlock its potential. Whether you need storage, seating, or just a better use of space, our team can help you come up with something practical, attractive, and completely unique to your home.
Get in touch today to discuss your ideas – no matter how quirky the space, we’re confident we can find a solution that works beautifully for you and your family.



No responses yet